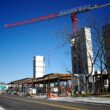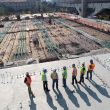City’s deck accommodates downtown growth
A new parking garage in downtown Harrisburg, Pa., has helped the city accommodate an influx of businesses and residents in the area. Additionally, the city has implemented traffic calming measures to enhance pedestrian access to the garage and surrounding buildings.
For years, Harrisburg has experienced a boom in commercial and retail growth as a result of the healthy economy and growing population. Downtown development has thrived as recreation and entertainment venues have popped up to capture the surplus of disposable income.
The heart of the resurgence is the city’s Market Square area, which has plenty of attractions but very little parking. “To accommodate parking needs and to spur future economic development, the parking authority determined that a new downtown garage was required,” says Joseph Link, city engineer and chair of the board of directors of the Harrisburg Parking Authority.
The parking authority, which operates five other parking facilities, chose to build the garage on the site of a large surface parking lot. Because the downtown district houses a number of precast concrete buildings, the parking authority chose to construct the garage using precast concrete from Denver, Pa.-based High Concrete Structures.
The company worked for two years with general contractor Whiting-Turner Contracting of Baltimore, Md.; Bohlin Cywinski Jackson Architects of Wilkes Barre, Pa.; and John Stopen Engineering Partnership of Syracuse, N.Y., to design the garage. Instead of the traditional column and spandrel perimeter, the group designed a panelized structure with columns at seven-and-a-half feet on center, aligning with the stem of the 15-foot concrete tees.
The design makes the garage look like a “punched window” office building rather than a traditional parking garage, and it minimizes the spandrel area, allowing daylight to brighten the interior. The garage provides views of the state Capitol, the Susquehanna River and the central business district.
The concrete panel finish is light gray with heavy sandblasting to expose the natural limestone aggregate and to create subtle shade differences between the horizontal and vertical precast members. The garage also features a brick and glass façade that masks the interior ramps.
To combat traffic congestion in the area, the city changed some one-way streets and installed traffic lights at key intersections and at the entrance of the garage. The signals ease the flow of traffic into the garage, which helps teachers and students from a nearby school cross Front Street for lunch and recess at Riverfront Park.
The $10.3 million parking structure, which opened in May, already has bolstered economic growth in Harrisburg. A number of restaurants have relocated to the area, and Link says the garage has attracted several more development projects. The garage will offer permit parking and will stay open late and on weekends to accommodate restaurant patrons.




















