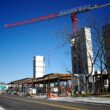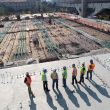BUILDING MAINTENANCE/Long-term plan provides for rec center upkeep
The Parks and Recreation Department in Garland, Texas, is committed to providing wide-ranging, open-access recreation activities for residents. But the community’s growth combined with aging recreational facilities is making that increasingly difficult.
All four of Garland’s main recreational centers are more than 20 years old. All are — or soon will be — in need of extensive repairs to their roofs, HVAC and electrical systems and floors. Understanding the scale of the necessary work, the city decided to adopt a regular planned approach to maintenance in 1999.
“Over the years, we had done things on a hit-and-miss basis,” says Jim Stone, the city’s assistant director of parks and recreation. “Our department, in conjunction with the facilities management department, had tried to renovate our existing centers, but it wasn’t working out. Then facilities management got a new director, David Robertson, and we discussed taking a long-term view toward trying to renovate the centers.”
Cooperation between the two departments was key, Stone says. “Facilities management is only concerned about the physical condition of the buildings,” he says. “In our case, function follows form. We needed to look at the rec centers and decide what kinds of programs we needed for each building and let that drive what would happen to the buildings in the future.”
To jump-start the planning process, the city hired Brown, Reynolds and Watford Architects, a Dallas-based firm charged with producing a thorough, logical plan for the future of Garland’s recreation centers and the delivery of recreation services. The resulting Strategic Facilities Plan focused primarily on the four existing centers. (A 1997 bond provided $2.5 million to build a new recreation center.)
The plan projected future recreation needs in the growing city and addressed the consequences of those needs for the city’s existing buildings over the next eight years. It also provided a guide to planned routine facility maintenance over the next 15 years.
The plan included an assessment of the city’s recreation facilities for architectural functions and finishes, accessibility under the ADA and structural and mechanical/electrical systems. From those assessments, the city could determine the stage of each facility’s lifecycle and could make recommendations for major renovation or replacement work.
The company also undertook a market analysis of demographic data such as the city’s household characteristics, income, age and education to determine the potential for participation in recreation programs. The demographics of each area of the city were then correlated to appropriate recreational programs and facilities.
According to the analyses, the city’s recreation centers were suffering from the consequences of middle age. All required renovation for compliance with current accessibility standards; all had deferred mechanical/electrical needs; all suffered from water infiltration issues; and all would be vastly improved by the application of new architectural finishes.
Beyond the physical assessment, however, the company proposed that Garland’s long-term recreational needs would best be served by the creation of two distinct types of facility classifications: regional and neighborhood. Regional centers would offer the widest possible range of recreation programs, while neighborhood facilities would focus on the immediate community and youth programs.
The city used a three-tier approach to funding, involving a two-phase investment program to upgrade the recreation centers and a third separate revenue phase dedicated to routine maintenance. The first investment phase, with a budget range of $250,000 to $750,000 for each recreation center, was designed to fund physical condition improvements over a two- to three-year time frame, addressing deferred maintenance, accessibility and critical operation needs.
The second investment phase, which would necessitate a new bond issue of about $6 million, encompassed significant building renovations and additions. The routine maintenance phases would cost between $70,000 and $220,000 annually and would cover replacement of rooftop mechanical units and roofs and the refinishing of wood floors.
The city has begun its first renovation, a $500,000 project that will address problems at the Holford Rec Center in north Garland. The project includes basic necessities like re-roofing, a new HVAC system and ADA accessibility, as well as a few more visible changes. “No one wants to spend money on something that’s old,” Stone says. “You can’t tell if the building has a new roof, and the air conditioning is not a big deal — unless it goes out. So, we’re making sure the taxpayers can see the changes. We’re re-doing the entrance and replacing the floor. We’re hoping that, once they see the initial successes, that will help drive the more costly expansions.”




















