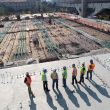EROSION CONTROL/Geocell system supports aging retaining wall
Last fall, Bayside, Wis., installed a cellular confinement system to support an aging retaining wall. The geocell-constructed embankment has helped control erosion and has improved the appearance of the area.
“We had the wall evaluated by an engineering company in 1996, and they said it had about five years of useful life left,” says Frank Sherman, village manager. The sheet pile, wales and tie rods on the existing metal retaining wall had deteriorated. Periodic inclinometer readings and cracks in a nearby paved road and curb revealed that the soil behind the rusting sheet pile wall was moving.
The city tapped Bonestroo, Rosene, Anderlik & Associates, an engineering firm based in Mequon, Wis., to shore the wall. City officials wanted a solution that would not affect the stream flowing alongside the wall and would enhance the appearance of the wall. The city considered several options for replacement, including a cast-in-place retaining wall and a mechanically stabilized wall. However, the geocell-faced reinforced earth embankment proved to be the most cost-effective and attractive solution.
To begin the project, prime contractor Menomonee Falls, Wis.-based Super Excavators built a road so that infill and backfill material could be brought to the bottom of the ravine. In addition, the firm built a temporary plank bridge to allow workers to cross the stream with equipment.
The contractor excavated the existing fill and topsoil down to four feet below the waterline. To prepare for the first layer of the geocell system, a granular material was compacted to 95 percent density, and a layer of geocell filled with aggregate was placed at the bottom of the wall.
For the wall’s facia, engineers selected a three-dimensional cellular confinement system manufactured by Appleton, Wis.-based Presto Products and supplied by Waukesha, Wis.-based Geo-Synthetics. Geocell sections, which were eight cells across and three cells deep, were stapled together and aligned with a laser tool. Mequon, Wis.-based Cedarburg Landscape built stretcher frames to hold the cells, which were about 11 inches long and 12.6 inches wide, open for infilling.
Using a compact bucket-equipped track loader and rakes, the landscape company filled all but the outer row of cells with a sand and gravel material on layers above the high water line. A geogrid material was placed every four layers to provide support for the soil. Each geocell layer was set back about four-and-a-half inches from the one below it to produce the wall face.
The sections were compacted, and the outer exposed rows of cells were partially infilled and capped with three inches of topsoil to support vegetation. Below the high water line, geotextile was laid over the wall face to prevent infill from being washed away by the stream.
During completion of the lower part of the wall, a trackhoe and clamshell bucket were used to place infill for spreading. However, about halfway up, material had to be dumped from the road above, a drop of about 12 feet, using a front-end loader. To prevent the geogrid from shifting under impact, workers pulled the geogrid edges taut with their rakes. The crushed aggregate backfill material was arranged around the perimeter to hold the geogrid in place while dumping the rest of the fill.
Once the wall was completed, the portion below the waterline was armored with 24-inch rock riprap, and the earthen wall was topped with clay fill that was shaped to the slope. The slope and the wall were hydroseeded with an annual rye cover crop and a mixture of native prairie grasses and flowers.




















