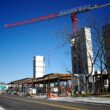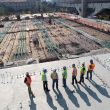City complex exhibits energy efficiency
Last September, Apple Valley, Minn., completed construction of a “green” municipal center. The facility features natural and recycled materials, and design characteristics that are intended to conserve energy.
The city faced space constraints at its former 21,750-square-foot municipal building, which housed the Police Department as well as city offices one mile outside of the downtown area. “We simply had outgrown the building,” explains City Administrator Tom Lawell.
In 1994, the Police Department moved into a new 25,000-square-foot facility built in the heart of Apple Valley. According to Lawell, the department's relocation was part of the city's long-term plan to move all of its offices to the downtown area.
Following relocation of the Police Department, city leaders sought an architect to design a center that would sufficiently accommodate the city's employees and provide space for expansion. The city selected locally based CNH Architects to design the 47,500-square-foot Municipal Center, siting the building adjacent to the Police Department. (The buildings share walls on one-and-a-half sides.)
The Municipal Center's sustainable design and energy conservation characteristics are its most notable aspects. The building features extensive use of natural light to conserve energy. For example, a center spine of clerestory windows and full sidelight doors bring outside light from office windows to the interior hallways of the building. Sunscreens on the exterior of the clerestory reduce direct exposure to sunlight.
Other energy conservation features include lighting systems with energy-efficient lamps and building-wide control systems that ensure lights are turned off when offices and conference rooms are not in use. Insulation levels exceed state-required minimums.
The architect integrated long-lasting materials into the building's design. All of the high-traffic areas — such as public entryways — have ceramic tile flooring, which does not have to be replaced as often as other materials. In areas with less traffic, the architect chose to use natural linoleum flooring and carpet that contains 25 percent recycled material and is 100 percent recyclable.
To provide a healthy work environment, the architect chose wall finishes with low or no volatile organic compounds to reduce unhealthy chemical combinations. A carbon dioxide detector monitors the building to ensure that healthy air is circulating throughout.
The city paid for the $7.1 million project, which came in under budget, through its general fund. Long-term planning allowed the city to pay for the project without raising taxes.
“We created a capital fund, and, [over the years], if we under spent the budget, we would put our savings into that fund,” Lawell explains. Once the city reached its budget of $7.2 million, it began the project's design and construction.




















