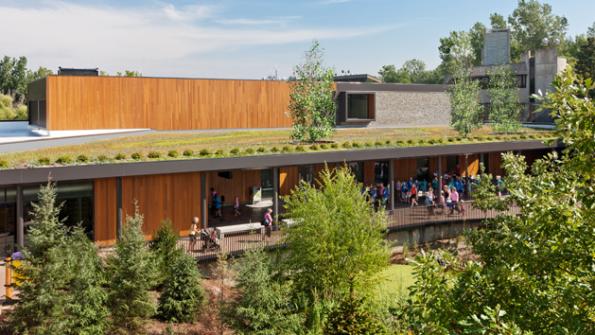Minnesota Zoo’s makeover creates more natural habitats
The Minnesota Zoological Garden in Apple Valley, Minn., has completed the first phase of its “Heart of the Zoo” project, which is renovating facilities, building new exhibits, and expanding amenities. The first phase, completed in 2011, features a renovated main entrance, a new penguin exhibit and a new multi-use theater.
Designed by the Minneapolis office of HGA Architects and Engineers, and Seattle-based exhibit design consultants The Portico Group, the project is updating the 36-year-old zoo and creating more natural settings for wildlife and visitors. The new Environmental Education Center Entry, which serves as the main entrance during phase one of the project, features sculpture, prairie plants and a wetland with butterflies, frogs and birds, replacing a former concrete bunker-like entry building surrounded by an asphalt parking lot.
The new 3M Penguins of the African Coast exhibit is located in the zoo’s original theater. It replicates the black-footed penguins’ wild habitat on South Africa’s Boulder’s Beach and includes a glass wall, microphones that allow guests to hear the penguins’ loud calls, and one side that is visible from an adjacent classroom.
The new multi-use theater, the Target Learning Center, is located on the site of two outmoded concrete whale tanks that were abandoned 15 years ago. The 210-seat theater now hosts the zoo’s free-flight bird show in winter and can be rented for community events.




















