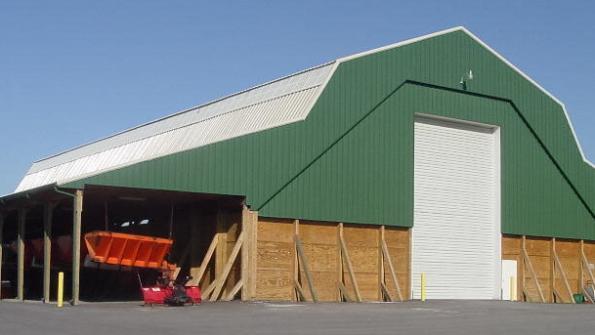Sturdy structure stores salt economically
The Hi-Arch Gambrel building is a complete, permanent, economical structure designed specifically for salt and sand storage. The building was originally designed for a community that wanted a salt storage building with enough clearance that tractor-trailers delivering salt could dump their loads directly inside (instead of dumping it outside where it could be exposed to weather, and would have to be pushed in). Elmira, N.Y.-based Advanced Storage Technology is the manufacturer.
In 1980, the firm’s architect and engineer developed the essential features of the Hi-Arch Gambrel clear-span wood composite truss system, which was used in that very first building in a suburb of Rochester, N.Y.
The structure’s interior clearance of 30 feet or more allows inside dumping and operation. This feature prevents double handling and runoff, reduces operating costs and improves environmental protection. The unit’s reinforced walls stand up to loader impact and resist corrosion. The building (photo to the right) is designed for low maintenance, according to the company.
Choose from many sizes to store single or multiple piles from a few hundred to many thousand tons; conveyors are not needed to fill the building. Also available as an option: lean-to designs for shed, shop or office areas. Other features can be customized for owner’s needs; future expansion of the building is possible.
Key features of the structure:
• Complete building includes roof, wall, and foundation designed for the site
• Economical, low-maintenance wall system, reinforced to stand up to loader impact
• Permanent roof with 30-40 year shingles or metal panels on plywood decking
• High walls and internal clearances provides more capacity in less space
• Inside dumping maximizes environmental protection & liability risks
• Lean-to, doors, and other features available
• Time-tested design has been used for over 20 years and approved by numerous state and local engineering departments




















