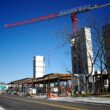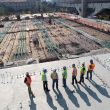Water temple rehab overcomes years of neglect
San Francisco’s historic Sunol Water Temple, built by the Spring Valley Water Co. in 1910, was so badly damaged in the 1989 Loma Prieta earthquake that it was closed to public access. Additionally, years of neglect had led to such deterioration that some community leaders were calling for the temple’s demolition.
But in 1996, Dennis Normandy, newly designated president of the San Francisco Public Utilities Commission (which succeeded the Spring Valley Water Co.) and Save the Sunol, a neighborhood group, began lobbying for the temple’s restoration. Their efforts paid off in an award-winning rehabilitation effort that has restored the temple to its former glory.
Designed by architect Willis Polk to mark the confluence of three water sources — Alameda and De Laguna creeks and Pleasanton Wells — the outdoor pavilion had been designated an Historic American Engineering Landmark. The building is made up of 12 circular concrete columns and a concrete ring girder that supports the conical shaped wood and tile roof. Inspired by the Temple of Vesta, which was built to honor the source of ancient Rome’s water supply, the temple is situated dramatically at the end of a long drive across a flat field that is backed by trees and low hills.
The building needed to be seismically upgraded and rehabilitated. The project involved repairing the intricate wood roof, foundation and drainage; repairing the concrete, tile finishes, terra cotta and metal roof elements; bird proofing; conserving the art murals; and creating access for disabled residents.
Funded by the SFPUC, the rehabilitation involved methods of wood restoration developed in England for restoring medieval heavy-timber buildings. The restoration elements were removed to guard against further deterioration: The terra cotta finial was taken to the restoration shop, and the painted ceiling panels and radial wooden supporting structure were placed in storage.
Designers consolidated the wooden spanning elements so they could once again support the structure. The architect and wood conservator created a unique system that involved embedding a u-shaped steel channel in the beams. Eight of the 12 columns were strengthened with steel cores for seismic stability, and cracks were filled with epoxy.
The roof was reassembled according to an exact model of the ring beam that was built on the ground. The intricate painted figures on the ceiling were completely restored by the art conservator.
The $1.2 million rehabilitation project took three years to complete and is Phase I of a two-phase project. Phase II will include extensive landscaping at the site and construction of a small museum estimated to cost $2 million to $3 million.
The restoration, which won a 2001 Preservation Design Award from the California Preservation Foundation, was designed by San Francisco-based Carey & Co. Also involved in the project were SOHA Engineers, structural engineers; and LTM Construction contractor, both of San Francisco; Anne Rosenthal, a San Rafael, Calif., art conservator; Molly Lambert, a Berkeley, Calif., architectural conservator; U.C. Forest Products and the University of California, wood specialists; Oakland, Calif.’s Museum Conservation Laboratory, material conservation; Oakland-based Allied Wood Products and Oakland Pattern Works, woodworking; San Francisco-based Lewis Restoration, masonry restoration; and Rohnert Park, Calif.-based Biocare, pest control.




















