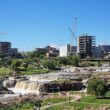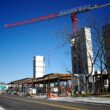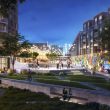Downtown revitalization creates `urban rooms’
Brea, Calif., is nearing completion of an 11-year effort to revitalize its downtown district. The $100 million-$150 million project involves construction of eight buildings on Birch Street, to include retail stores, restaurants, entertainment venues and loft apartments, and reconfiguration of a two-block stretch of Brea Boulevard that will incorporate superstores for media and clothing retail chains.
Developed as an oil town in the 1920s, Brea is situated 30 miles southeast of Los Angeles. In the late 1970s, the city’s downtown retail sales dropped off dramatically, in part because of the opening of Brea Mall, built along the Orange Freeway, two miles east of downtown. Merchants attempted to rejuvenate business by creating a western-themed street along Brea Boulevard, but their efforts were unsuccessful.
Intending to create a new city center, the Brea Redevelopment Agency, a city department, began purchasing property in the 1980s. It acquired 70 acres of residential, retail and commercial land, and by 1989, city officials were ready to plan a new downtown.
With input from residents, the redevelopment agency produced a document calling for a design that preserves Brea’s small-town feeling and historic flavor, yet offers a modern mix of pedestrian-friendly attractions and amenities. Ultimately, the multi-phased project would require the work of several architects and developers.
– Phase I. Completed in 1995 and overseen by Los Angeles-based Watt Commercial Development, the first phase involved construction of a 25-acre community shopping center directly adjacent to downtown.
– Phase II. Newport Beach, Calif.-based Baywood Development Group constructed 96 single-family homes adjacent to downtown. The project was completed in 1996.
– Phase III. Working with Baltimore-based RTKL architects, the redevelopment agency created a master plan for Birch Street Promenade, a 750-foot stretch of retail stores, entertainment venues, restaurants, loft apartments and offices in the heart of downtown. The city hired Los Angeles-based CIM Group as developer, and the company broke ground on the project in 1997. As the key component of the redevelopment plan, Birch Street Promenade would include a variety of architectural styles and streetscapes.
Koning Eizenberg Architects, Santa Monica, Calif; RTK, Los Angeles; and Kanner Architects and CSA, both of Westwood, Calif., designed a mixture of modern, art deco and classical buildings for the Promenade. The buildings, which were completed between June 1999 and June 2000, incorporate a variety of materials and stand at different heights, giving visitors a sense that the street has evolved over many years rather than being new.
The streetscape, designed by MelOndrez Babalas Associates, Los Angeles, enhances the pedestrian-friendly nature of the development. Public amenities, including benches, decorative trash and ash urns, banner poles and historic light fixtures, accent the Promenade. Old bricks from demolished buildings downtown were saved and recycled as paving for the courtyards, and flowering trees line the roadway.
“The landscape design created urban rooms and plaza areas in the downtown,” said David Crabtree, city planner. “It gives you a feeling of a place you want to be even if you don’t need to shop for anything. Birch Street is Brea’s urban living room. We didn’t have that in the past.”
Two parking decks with a total of 1,750 parking spaces are now complete. The two blocks on Brea Boulevard, slated for completion in 2001, will conclude the work on the downtown shopping district




















